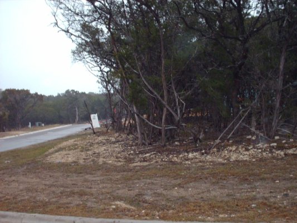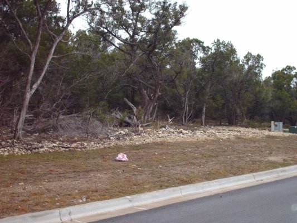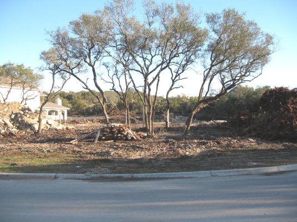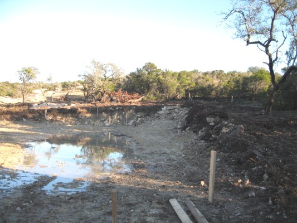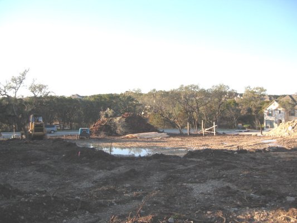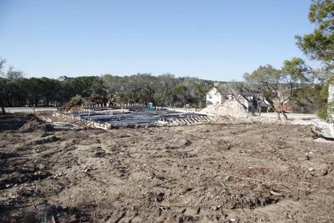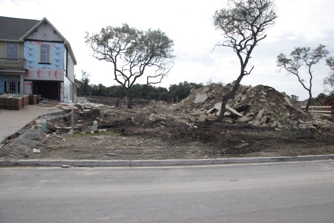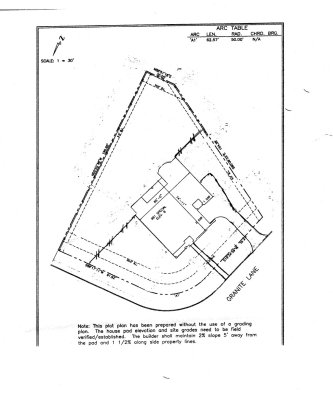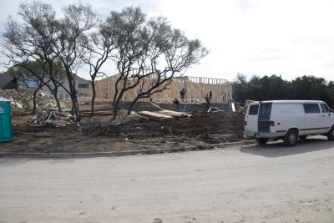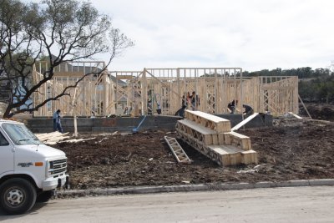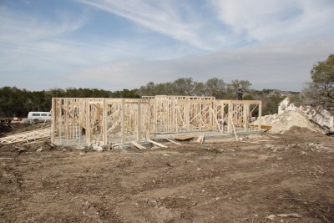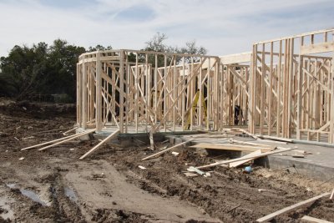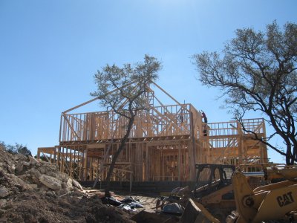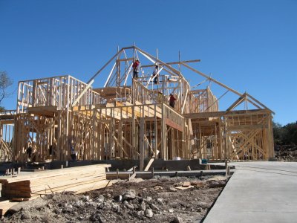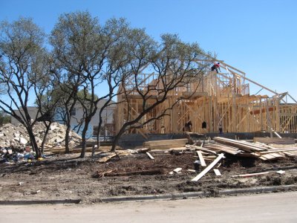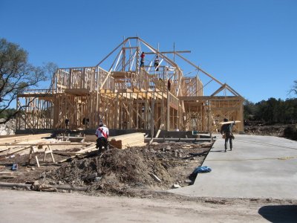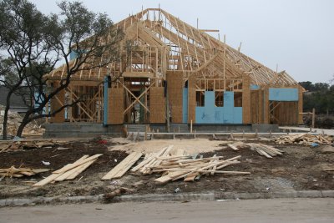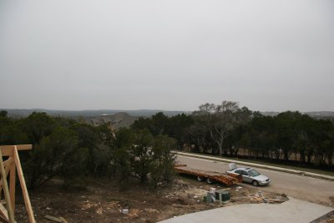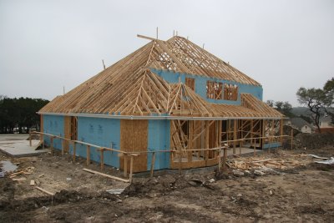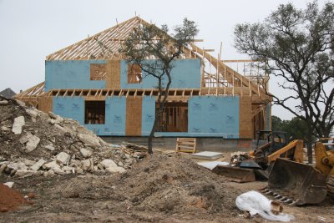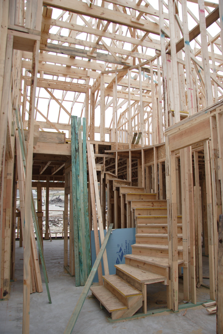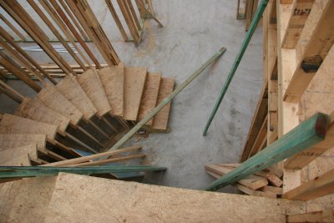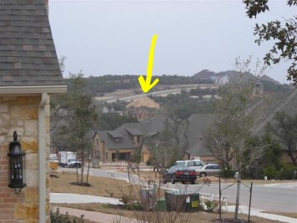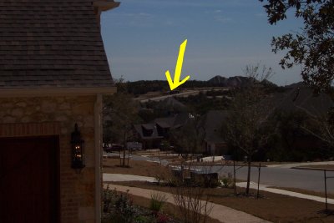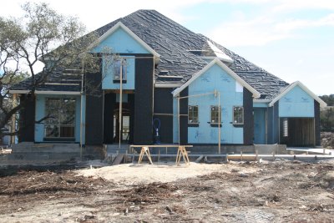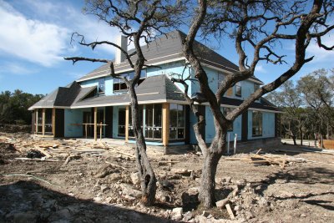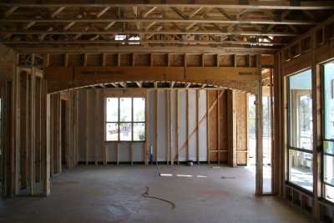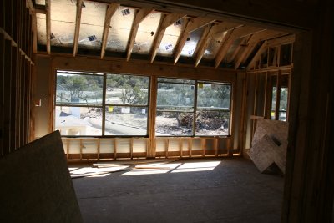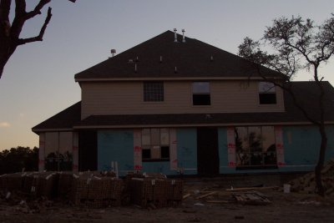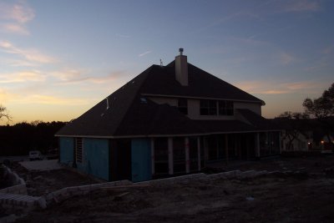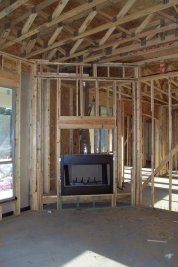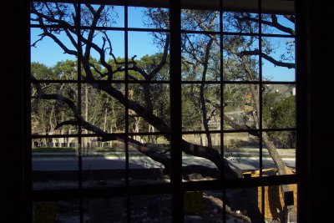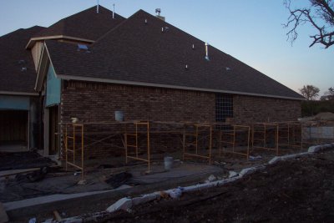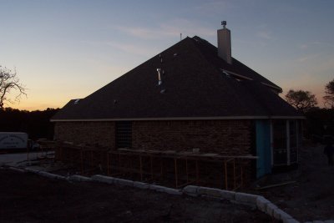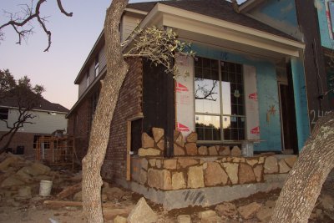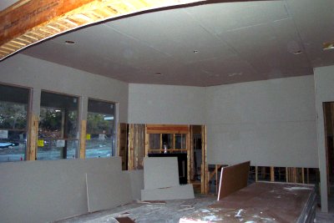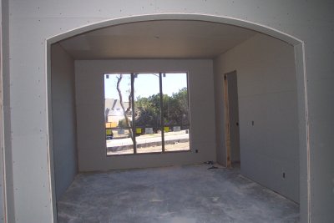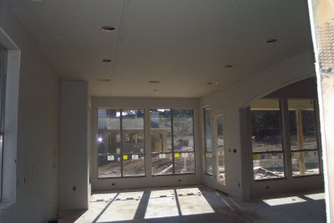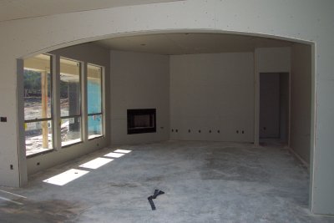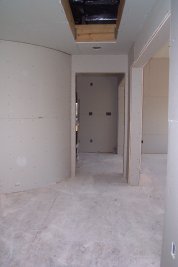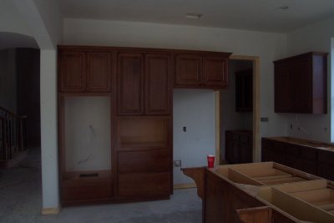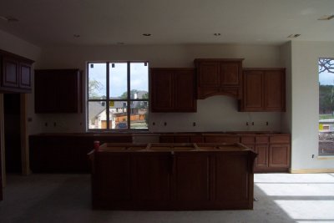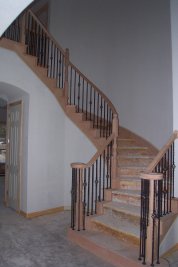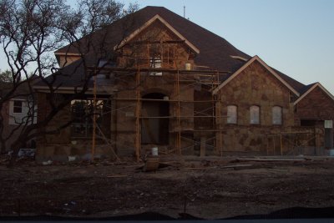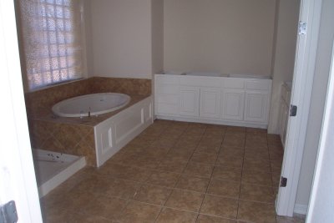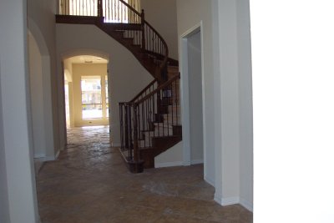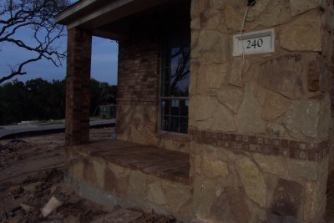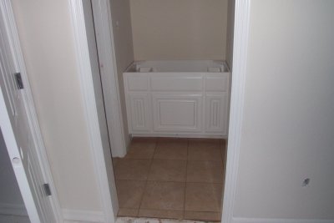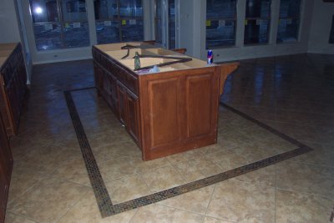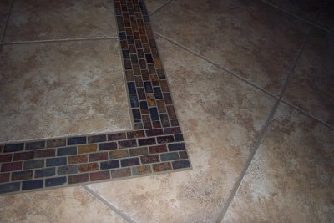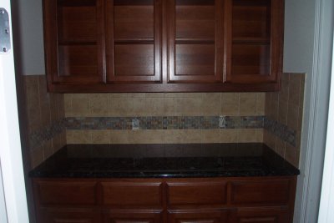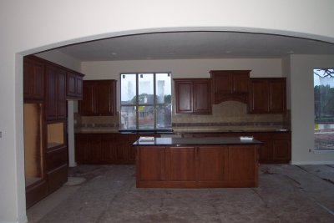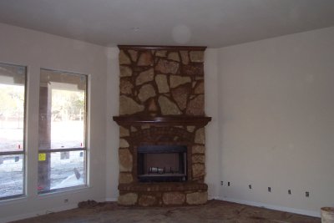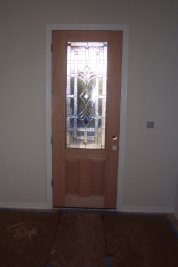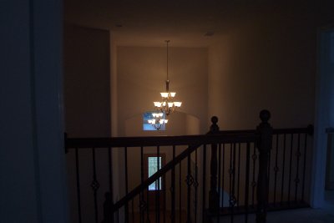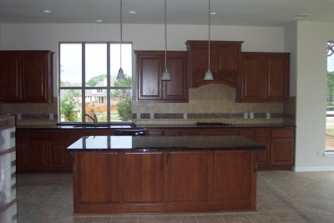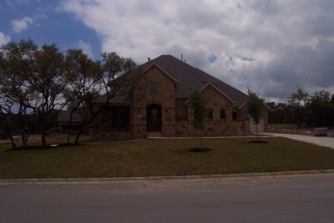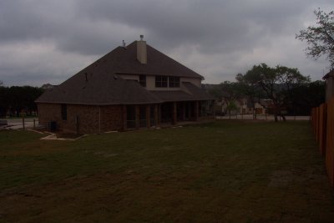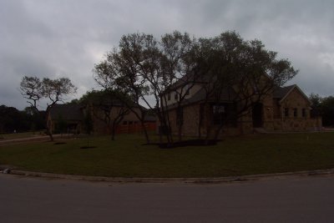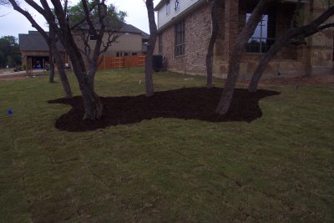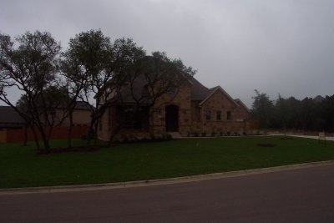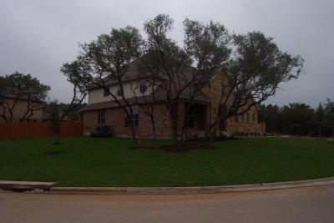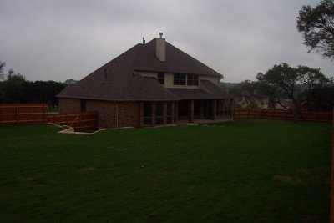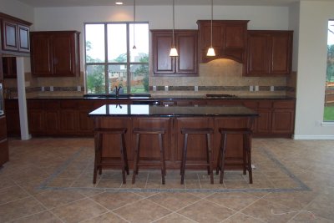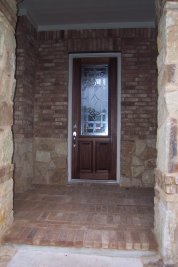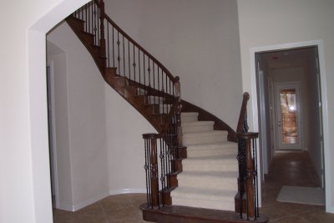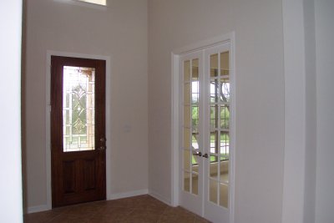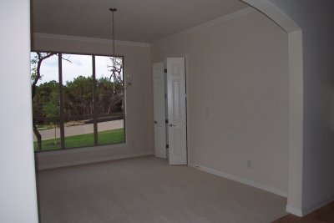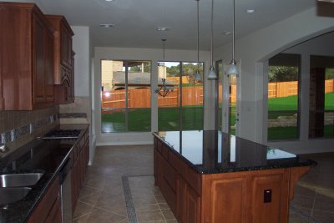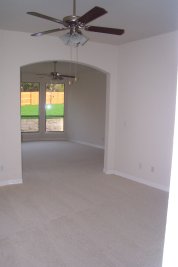It's truly amazing to to watch a house go from a plan on paper to an actual building. Thanks to our good friends in Texas we've been able to witness this through pictures. Thank you Harry and Ruth!!!
Our lot before it was cleared (5 January 2007):
Our lot cleared of cedars! I'm so glad we could keep the so many oaks. This stand of oaks will be just off our front porch. (21 January 2007)
No it's not a swimming pool, this is were they are going to build our house (21 January 2007):
The view from our backyard before the house gets in the way (21 January 2007):
The foundation is forming! (28 January 2007)
One of the reasons we chose a lot in the Aspen Hills area of Belterra is because they have larger lot sizes and we really don't like houses built so close together that you can reach our and touch your neighbor (literally!). Unfortunately our backyard neighbor, in order to save a nice old oak on the side of his house, chose to build his house FIVE feet from our back property line, the absolute closest allowed (the property line runs between the two greenish utility pipes). Fortunately there will be a wooden privacy fence on the property line. Our house is more centered on our lot so it's not too bad. (22 January 2007)
Here's our plot plan. We added a parking spot next to the single car garage and (not shown in the diagram) we turned the walkway toward the driveway so it's 'L' shaped.
We have walls... well maybe just studs but the house it is taking shape... (3 February 2007)
The second floor is taking shape... And we even have a driveway... (7 February 2007)
More progress... (11 February 2007)
Our house as seen from the Highland Homes sales office...
More progress... (18 February 2007)
More progress... (26 February 2007)
Brick started going up today... (5 March 2007)
More brick, some stone, and sheetrock... (7 March 2007)
All the sheetrock is up... (10 March 2007)
Most of the cabinets are in, the railing is up, and more stone work. (27 March 2007)
More work (including tile) is done. (2 April 2007)
It's really coming together now... (5 April 2007)
More progress... And a lawn... (21 April 2007)
Almost done... (5 May 2007)
Almost done... (5 May 2007)
