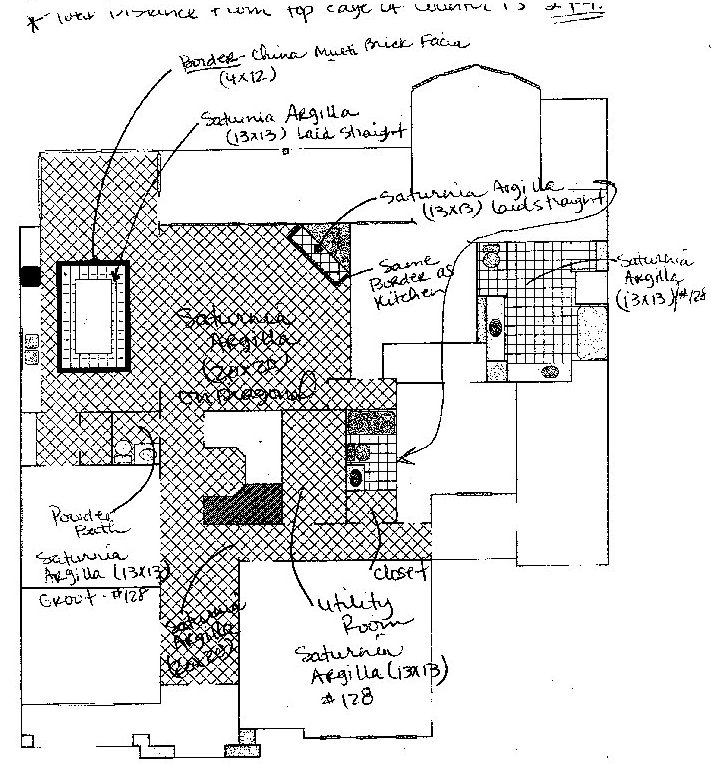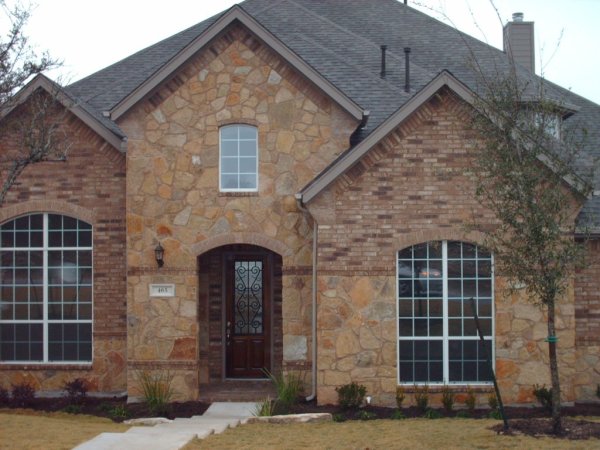To give you an idea of what our new house will look like, here are some of the 'deco' decisions we made....
We are tiling the entire kitchen/family room and hallway. We are also using some accent tile to break up the space a little. The main floor tile will be 20x20 Saturnia Argill laid on a diagonal.


We're doing the counter tops and kitchen island in Verde Butterfly granite (I needed something to break up the brown and the counter will go nicely with our kitchen furniture).
The back splash will be the same Saturnia Argill but 6x6 and laid straight with a strip of the same China multi colored brick facia running across.
The walls will be "New Hope" it a slightly yellowish white and white trim. The cabinets are Hickory with a wedgewood (brown) stain. The mantel, stair rail, and front door will be stained antique brown (as close a I could get to matching the cabinets). The door is beveled and leaded glass Marsala pattern.
The fire place is stone with brick accents all the way to ceiling. The stone is Antique Brown and Gold and the brick is Vernon with tan mortar, the same as the exterior of the house. Here's a picture of a house with the same color stone and brick that we will be using:
All the metal (faucets, door knobs, light fixtures) will be brushed nickel, except the balusters on the stairs are cast iron. The appliances will be stainless steel.
The kitchen/family room is a big space and we feel it really needs zoned lighting. We were very pleased with our Lutron Grafik Eye system we had in the past and feel it will be perfect for our new house. Here's our lighting plan:


